Key takeaways:
- An open floor plan merges living spaces, fostering social interaction but potentially hindering privacy and focus.
- Key benefits include enhanced natural light, social connectivity, and design versatility, while challenges involve noise control, lack of privacy, and clutter visibility.
- Effective design strategies like creating zones with furniture, lighting, and decor can enhance the functionality and aesthetic appeal of open spaces.
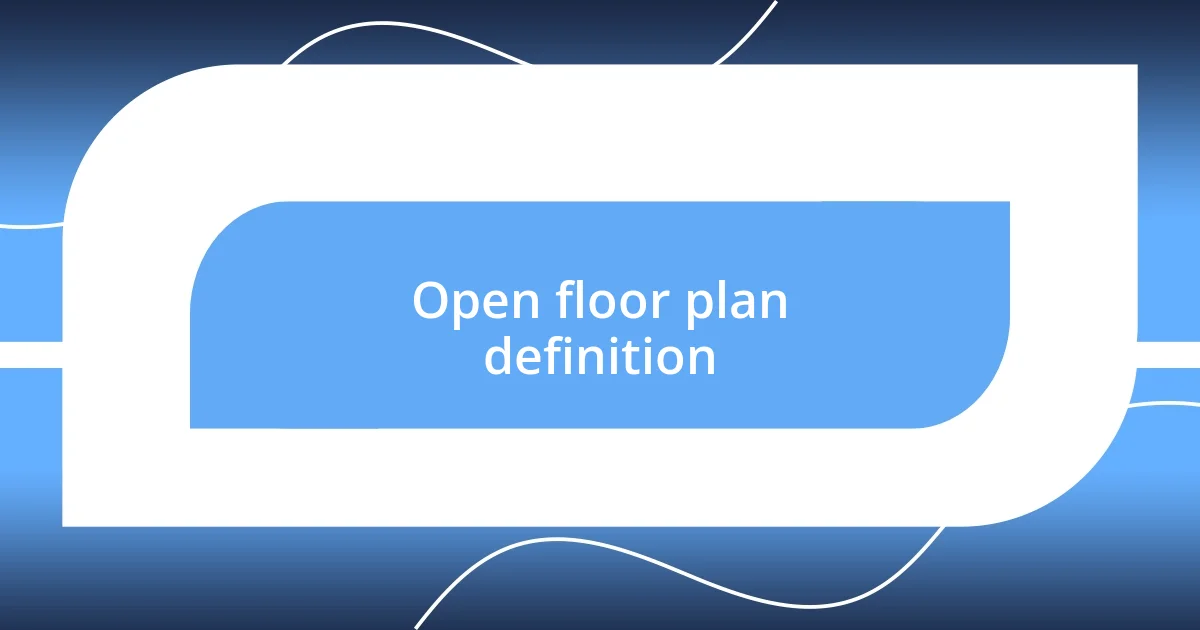
Open floor plan definition
An open floor plan is a design concept that merges multiple living spaces, often combining the kitchen, dining area, and living room into a single, cohesive space. I often wonder how this layout affects the flow of daily life; for instance, it fosters a sense of togetherness, allowing family members to engage with each other while cooking or entertaining.
In my experience, open floor plans can create a spacious and airy atmosphere, making a home feel larger than it is. I remember visiting a friend’s house with this arrangement, and I couldn’t help but feel a sense of freedom and connection as I moved from one area to another. But is this layout a true reflection of how we live, or does it unintentionally blur the lines between privacy and shared space?
At times, the lack of defined rooms can be both a blessing and a curse. For example, when I was working from home, I found it challenging to focus amidst the hustle and bustle of family life. The open design can encourage social interaction, but how do we balance that with the need for personal space in our hectic routines?
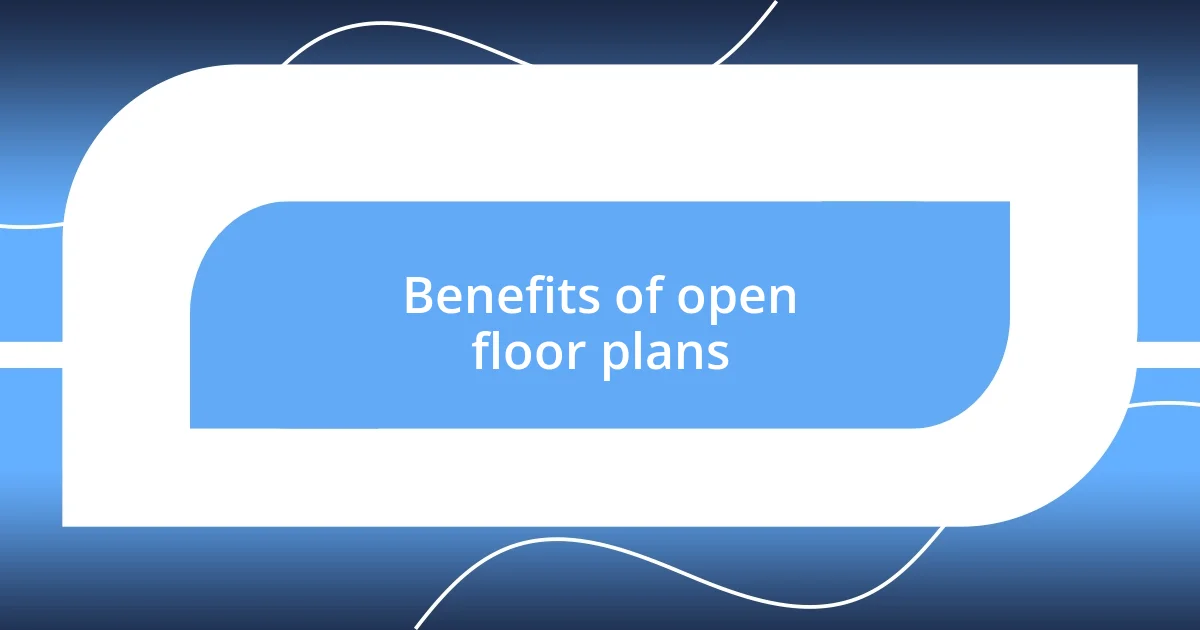
Benefits of open floor plans
The seamless flow of an open floor plan often encourages more social interaction among family members and guests. When I hosted a dinner party in my open-concept home, I noticed that my guests mingled effortlessly between the kitchen and living area. It truly felt like everyone was part of the same conversation, making the gathering memorable and lively.
Another significant benefit lies in the natural light that fills these spaces. My apartment has large windows that illuminate the open areas beautifully. I can’t emphasize enough how uplifting it is to bask in sunlight while preparing a meal or unwinding with a book. It not only brightens the space but also enhances my mood, often making me feel more productive and happy throughout the day.
Open floor plans can also offer remarkable versatility when it comes to design and furniture arrangement. I’ve experimented with different setups in my living area, adapting it based on my needs or the occasion. This flexibility allows me to create intimate spaces for family movie nights or open up the area for larger gatherings. It’s like having a blank canvas where I can express my creativity, tailored to whatever vibe I want to cultivate.
| Benefits | Personal Experience |
|---|---|
| Encourages social interaction | Memorable dinner parties with fluent conversations |
| Enhances natural light | Feel uplifted and productive in a sunlit space |
| Offers design versatility | Flexible arrangements for different occasions |
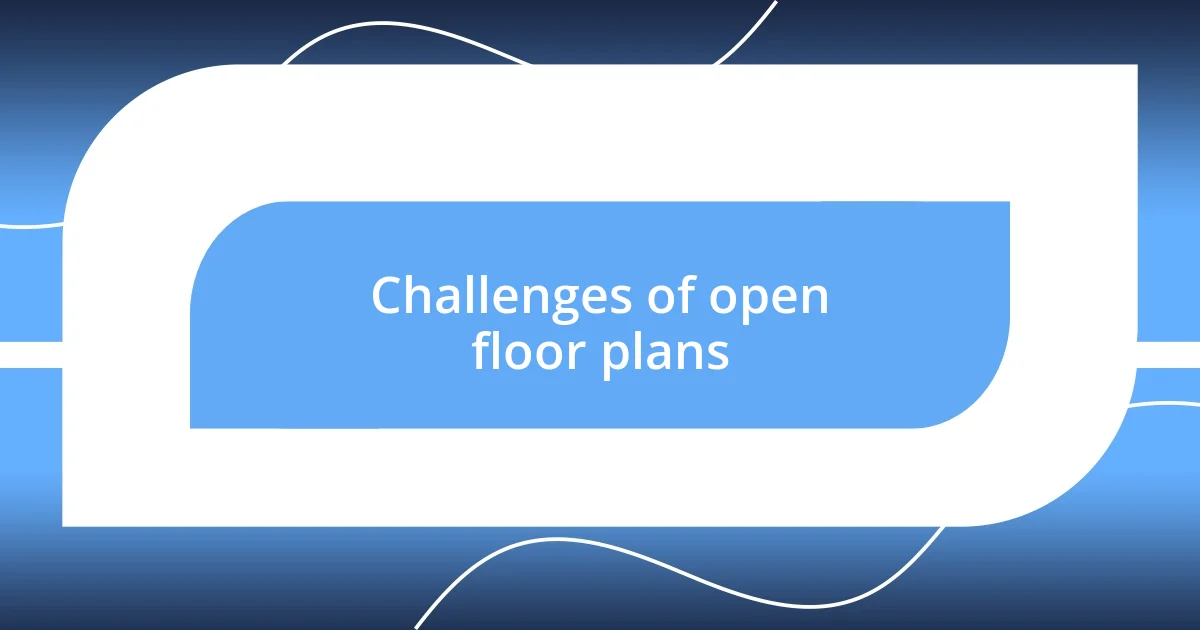
Challenges of open floor plans
While open floor plans have their enticing qualities, they also come with notable challenges. I remember a few occasions when I struggled to concentrate on work because the kids were playing nearby in the shared space. It’s challenging to find that much-needed zone of quiet, especially when noise from the kitchen or living area can seep into what should be a focused environment.
Here are some common challenges associated with open floor plans:
- Noise Control: Sound travels easily in open spaces, making it hard to avoid distractions.
- Lack of Privacy: Open layouts can make private conversations almost impossible, with no doors for quiet moments.
- Temperature Variability: With one thermostat controlling the entire area, distinct comfort levels can be hard to maintain throughout the space.
- Clutter Visibility: Without defined rooms, clutter in one area is visible to everyone, which can lead to feelings of chaos rather than calm.
I’ve also observed that hosting gatherings can become a bit overwhelming. While the open layout allows people to flow easily from one area to another, it can create an atmosphere that’s just too stimulating. I recall a party where the combined sounds of laughter, clinking dishes, and background music started to feel a bit chaotic. It was great seeing everyone together, but I longed for a corner where I could recharge away from the whirlwind of social activity.
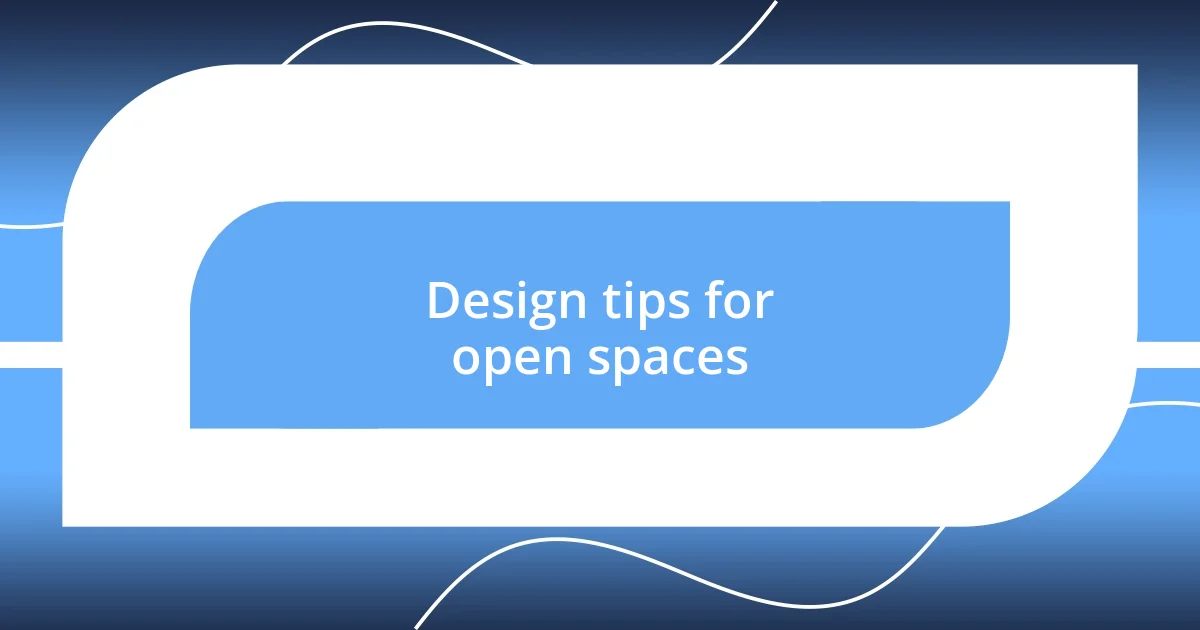
Design tips for open spaces
To make the most of open spaces, I’ve found that zoning areas can be a game-changer. For instance, using rugs or furniture placement to delineate the living area from the dining space often helps. I recall when I added a bold area rug—it not only grounded the furniture but also gave a distinct area for relaxation, creating a cozy nook even within the larger environment.
When dealing with open layouts, lighting is crucial. I learned this the hard way during a dinner party when the lack of distinct lighting made the atmosphere feel flat. Now, I intentionally mix ambient, task, and accent lights to create distinct moods within the same space, adjusting them based on whether I’m entertaining or just enjoying a quiet evening in.
Lastly, incorporating greenery can truly enhance an open floor plan. I decided to add tall plants within my living room, which brought an organic touch and provided a sense of separation between spaces. It turned my home into a soothing oasis, making me wonder: couldn’t we all use a little more nature in our lives? By adding these elements, I feel like I’m achieving both beauty and functionality in this free-flowing layout.
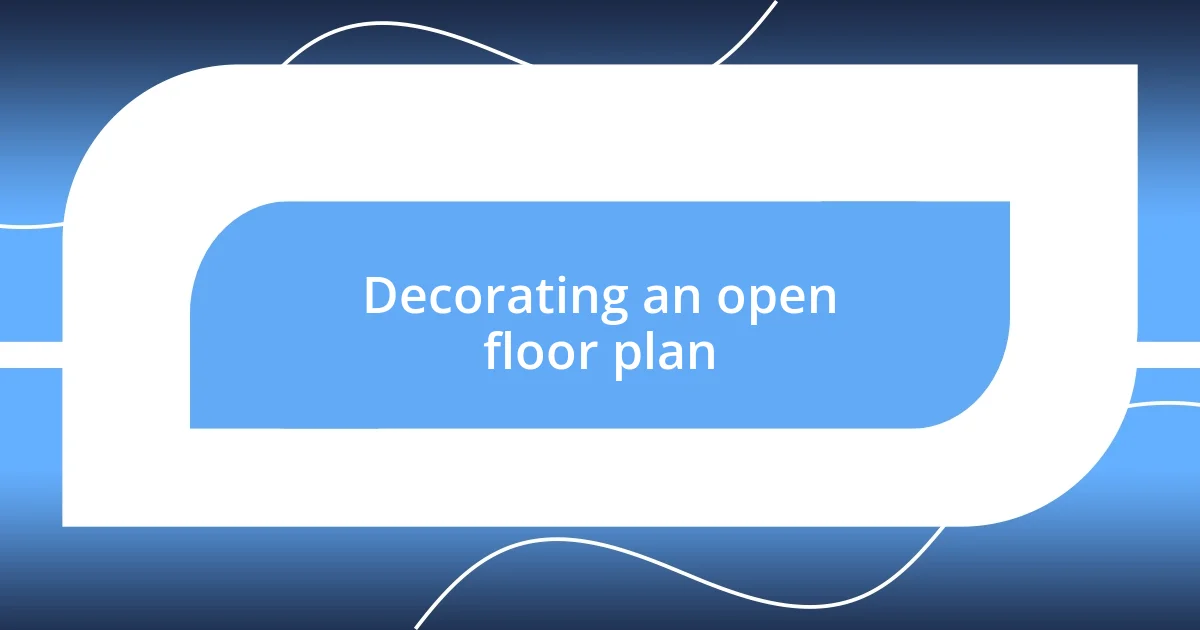
Decorating an open floor plan
Decorating an open floor plan can feel like both an adventure and a puzzle. I recall the excitement of choosing a few statement pieces to act as focal points—like a striking artwork or a bold sofa. What surprised me was how these elements tied the entire space together, making it inviting and cohesive. It became evident that every piece of decor could serve as a conversation starter, reflecting my personality and style while still maintaining that airy, open feel.
Furniture arrangement plays a crucial role in defining spaces within an open layout. I remember rearranging my seating area around a central coffee table, transforming a sprawling expanse into a cozy gathering spot. Suddenly, conversations flowed more freely, and even my kids played more joyfully, as they had a designated area that’s just for them. Have you ever noticed how a simple adjustment can breathe new life into a room?
In my experience, accessorizing with meaningful items can elevate the ambiance dramatically. For instance, I’ve started displaying travel souvenirs and family photos throughout the space, which not only adds character but also tells a story about who we are. These personal touches create warmth and invite guests to engage in discussions about our adventures. Isn’t it fascinating how decor can connect us and foster a sense of belonging, even in wide-open areas?
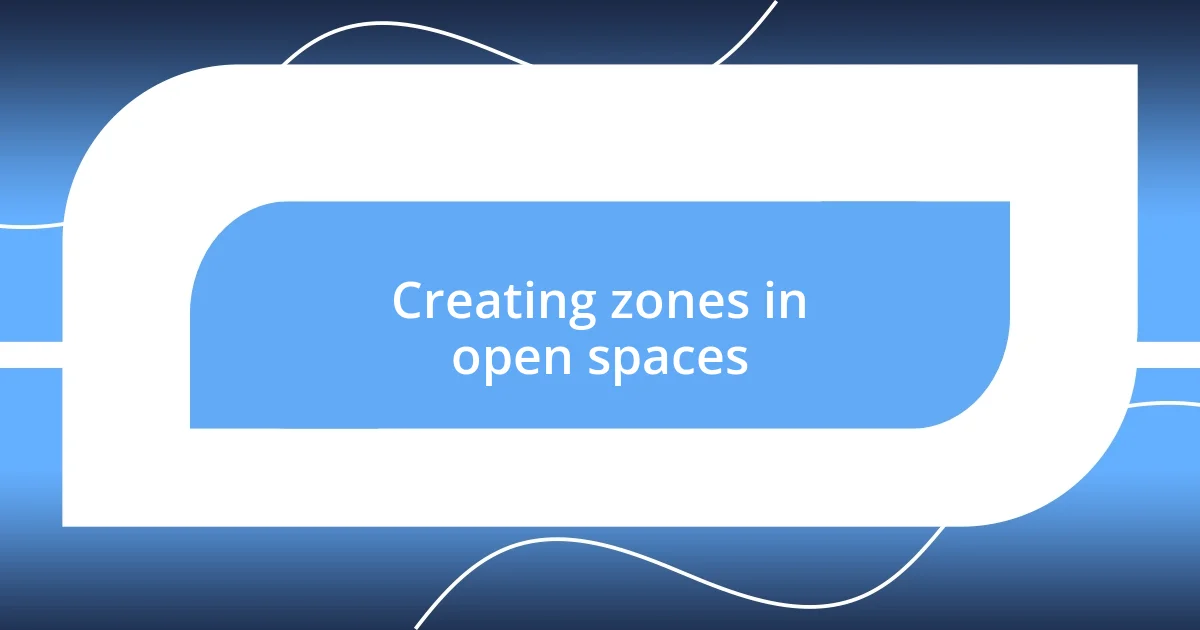
Creating zones in open spaces
Creating zones in open spaces is all about defining areas in a way that feels natural and inviting. I’ve found that using bookshelves or plants as dividers can subtly separate functions while adding visual interest. I remember walking into a friend’s home where they used an elegant bookshelf to create a clear distinction between the living room and home office—such a simple idea but it made the space feel both larger and more organized.
Sometimes, I like to think of each zone as a mini-room within the larger area. For instance, I’ve experimented with folding screens to partition off my reading nook from the main living space. It creates a sense of coziness, almost like stepping into a different world. Don’t you think a little creativity can transform an open floor plan into a well-defined haven tailored for various activities?
One of the most rewarding aspects of this approach is that it allows for versatility. I often shift the layout depending on what I feel like doing or the mood I want to create. Just the other day, I moved a couple of chairs to face each other instead of the TV, prompting more intimate conversations. It made me realize that the freedom of an open layout doesn’t limit creativity; it actually sparks it!

Personal experiences with open layouts
I’ve lived in open layouts for years, and I’ve discovered a mix of joy and challenge within that space. I remember one memorable summer morning when I hosted a brunch. The openness allowed laughter to carry across the room, yet I was startled by how every sound—sizzling bacon, children’s chatter—echoed without walls to muffle them. Have you ever been caught off guard by the acoustics of a wide area? It definitely changed how I approached hosting!
One evening, my family and I were unwinding after a long day. I noticed that, despite the room’s spaciousness, we always ended up gathered on the same couch. There’s something surprisingly intimate about the way that distance can feel minimised when we share the space, even when others are cooking or working nearby. It’s like being part of an unspoken dialogue that flows through the air, connecting us despite our physical activities. Doesn’t it make you wonder how the layout of our homes affects our connections with loved ones?
In another instance, after decorating for the holidays, I found myself mesmerised by how the twinkling lights danced across the vastness of the room. The open layout transformed into an enchanting space, highlighting the beauty of each ornament. That night, it struck me that while open floor plans can feel vast and uncaring, they can also be woven with layers of emotion and nostalgia when we fill them with our stories. Have you ever felt a similar magic in your own living space?












